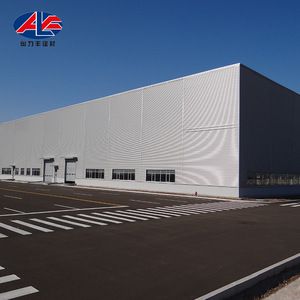Cheap Chinese Shed Steel Structural
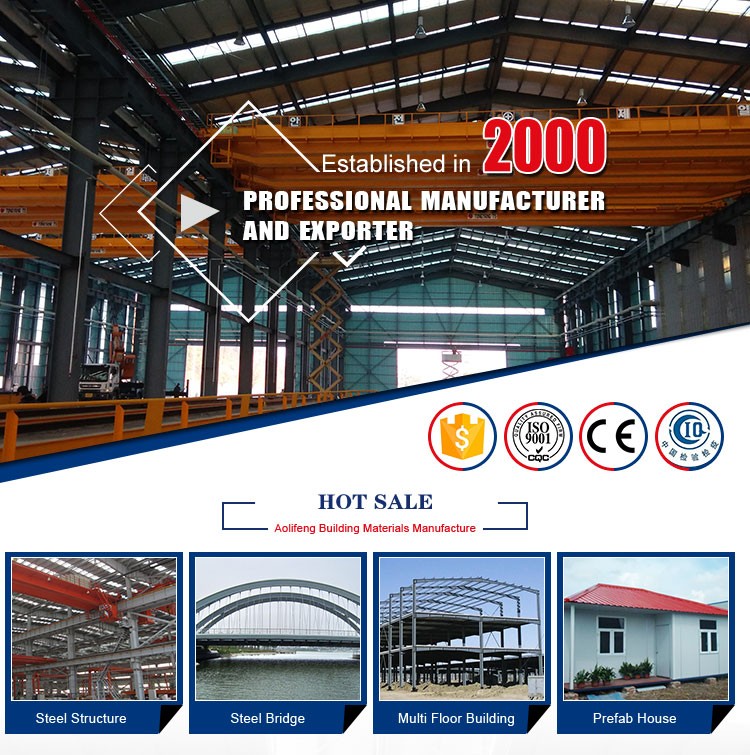

Size | length X Width X Eave height, according to requirements |
Type | single slope, double slope, muti-slope; |
| single span,double-span ,multi-span; |
| single floor, double floors |
Column and beam | hot rolled or weld H section steel, grade Q345(S355JR) |
Bracing | X or V or other type bracing made from angle , round pipe |
Purlin | C or Z section size of C100~C320,Z160~Z300 |
Roof and wall | single colorful corrugated steel sheet; |
| sandwich panel with insulation of EPS, ROCK WOOL or PU |
Accessories | semi-transparent skylight belts, ventilators, down pipe, out gutter etc. |
Surface | frame steel:twice anti-corrosive primer and one finish paint; |
| secondary steel:hot galvanized |
Package and loading | nude cargo loaded into 40'HQ |
Connection type | Bolted,welding , rivet |
Design software | PKPM , TEKLA , 3D3S |
Certificate | ISO9001:2008 , BV. |

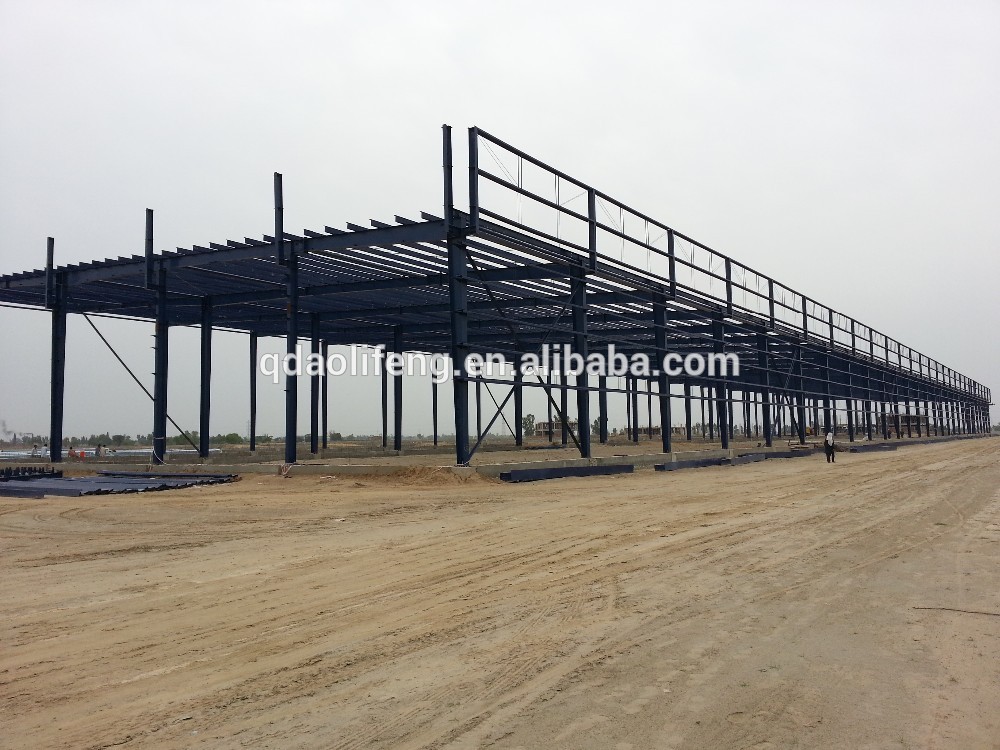

Color steel sandwich panel not only easy installation .high strength .protuction environment but also defensive fire and heat preservation.Beantiful shape and have diffferent colors we can choice.The real high-quality and low-cost.
Light steel structure constitutes the framework system of the portable building, which makes it safe and reliable. It satisfies the criterion demand of the building design
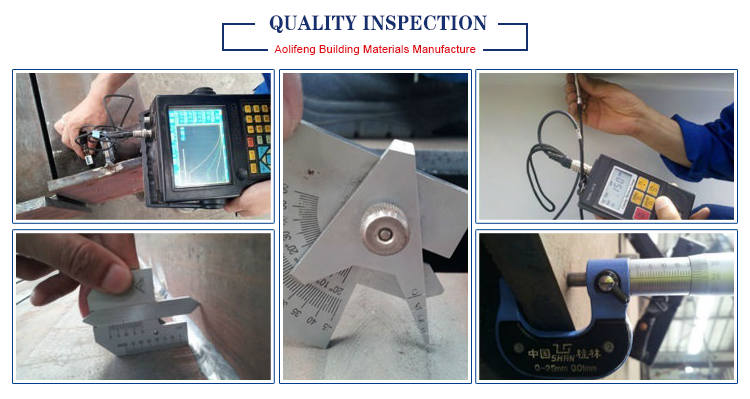
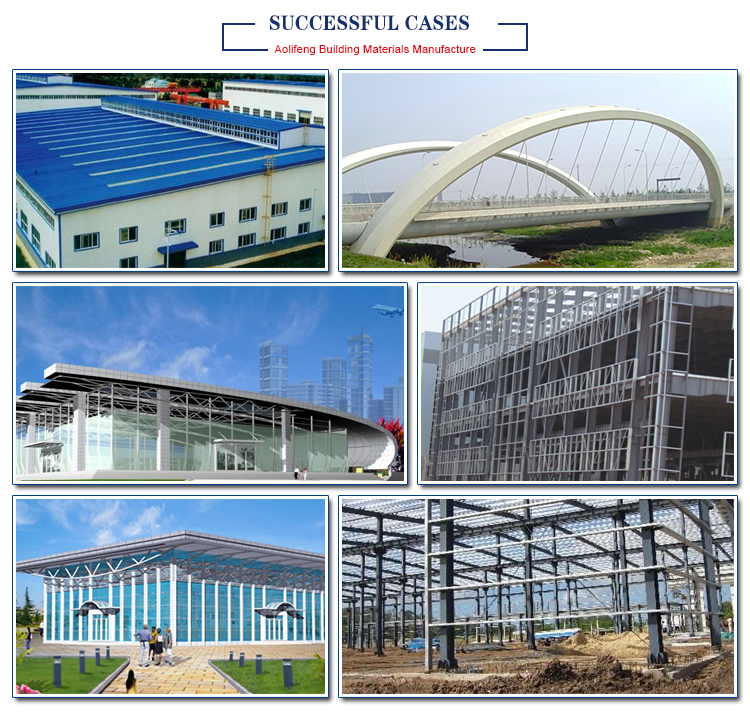
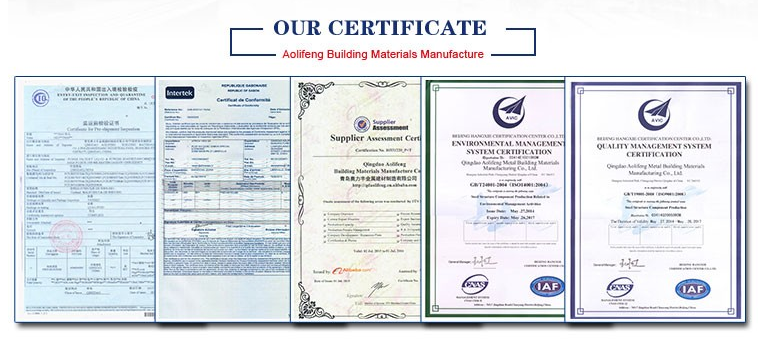
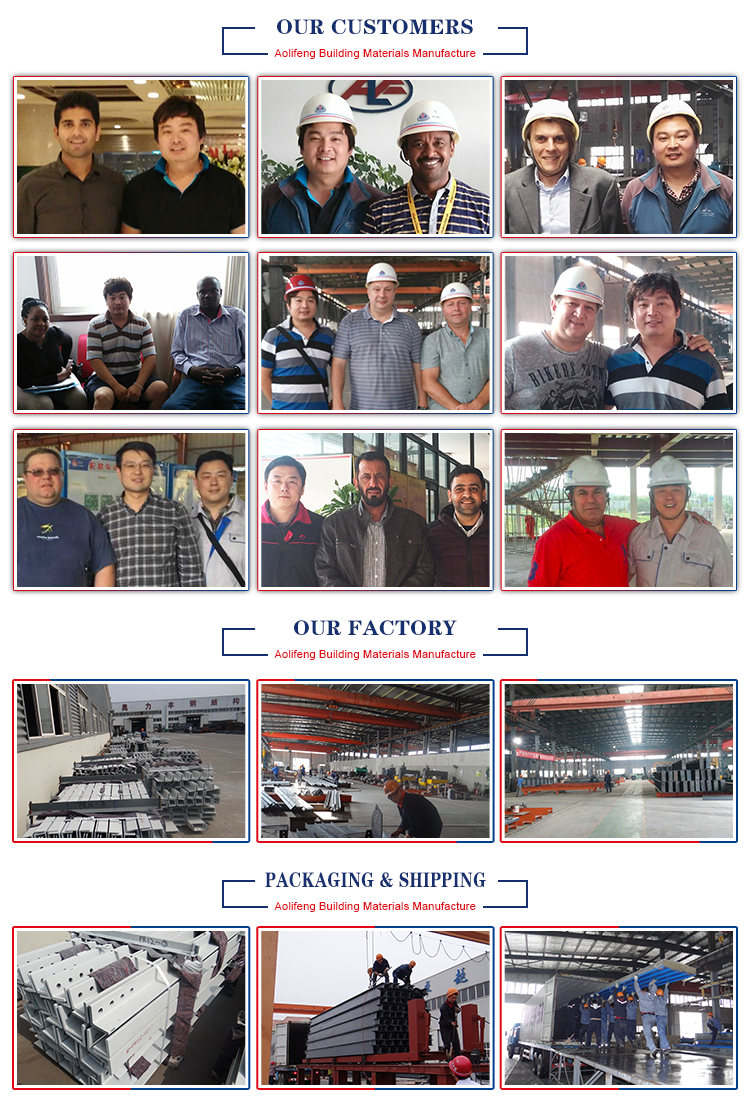

1.Common type of the industrial building? Reply: Portal frame is the usual type in the industrial workshop and warehouse shed. Other types also could be designed and manufacturer as per clients’ request. |
2.What’s the quality grade of the steel structure components? Reply: Q345 is used for main steel structure, Q235 is used for secondary steel structure. |
3.How about the delivery time? Reply: Usually,within 45-60 days after the order confirmed, also depends on the fabrication quantity. |
4.How about the derust grade? Reply: Ball blasting Sa 2.5 on main steel structure ; manual derust St2.0 on secondary steel structure. |
5.What kind panel used for the roof and wall? Reply: Color corrugated steel sheet and sandwich panel could be used. Sandwich panel performs well on the heat insulation,sound insulation.Common sandwich materials are EPS, glass wool and PU. |
6.How to install it? Reply: We will furnish you the detailed construction drawing and the construction manual which could help you to erect and install the building step by step. We also could send the engineer to your local to help you if needed. |
7.Maintenance: Reply: Finish paint need be done after the frame installed, and do it again after 6-8 months. So the surface will stay more time. |
steel structure
We QINGDAO AOLIFENG STRUCTURE MATERIAL CO.,LTD can design ,fabricate and install all kinds of steel structure buildings.
Steel material: Q345B=S355JR,SM490,ASTM A572; Q235B=S235JR,SS400,ASTM A36
- Carbon structural steel: Q195, Q215, Q235, Q255, Q275, etc.
- High-strength low-alloy structural steel
- Quality carbon structural steel and alloy structural steel
- Special purpose steel
Standard:ISO9001:2000
Certificate: AWS Welder Passport From USA
Project scope:
Industrial steel structure warehouse/workshop/hangar/garage/chicken shed,container house, prefabricated home,sandwich panel, welded H steel,C/Z channel,corrugated steel sheet,etc.
Specifications:
Steel frame: steel beams & column
Advantage
East installation and high intensity.
Not only beautiful shapeand but also have many colors we can choice .
Fast construction help us save weight and steel materials.
Certainly save cost.It is the real high-quality and low-cost.
multistories
* Project scope:
Industrial steel structure warehouse/workshop/hangar/garage/chicken shed,container house, prefabricated home,sandwich panel, welded H steel,C/Z channel,corrugated steel sheet,etc.
* Products&Service Scope:
Design&Engineering Service, Steel Building,Space Frames, Portable Cabins, Tubular Steel Structures,basic building elements(built-up welded H-section , hot-rolled H-section, channel, steel column, steel beam),standard frames, secondary framing, roof & wall materials, Tempcon (sandwich) panels
* Engineering Design Software:
AutoCAD,PKPM,MTS,3D3S, Tarch, Tekla Structures(Xsteel)V12.0.etc
* Certificate:
ISO9001:2000
Oversea projects in the past few years:
Industrial structure (1300 Tons )—Indian
Warehouse (4000M2)---- Russian
Workshop (10000M2)---- Cambodia
Warehouse(8600M2)---Romonia
Warehouse(900M2)---- Mongol
Prefabricated house(70M2)----50 sets---Angola
Container house(20’)-----60 sets—Africa
warehouse (3000M2)----Qatar
Steel tank support (100tons)----Tanzania
Steel truss bridge(300tons)----USA
Steel warehouse (1000m2)---- Kenya
Steel Structure Workshop/warehouse/factory without crane
First style
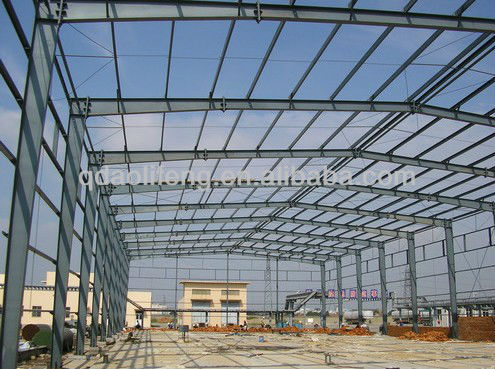
Second style
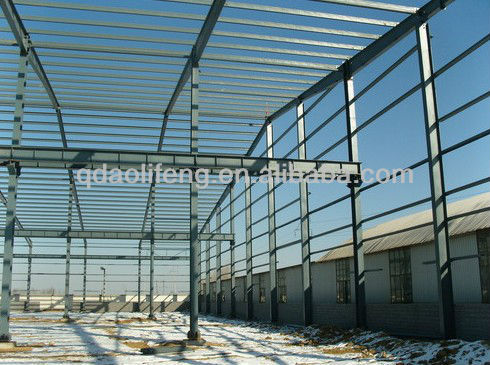
Third style
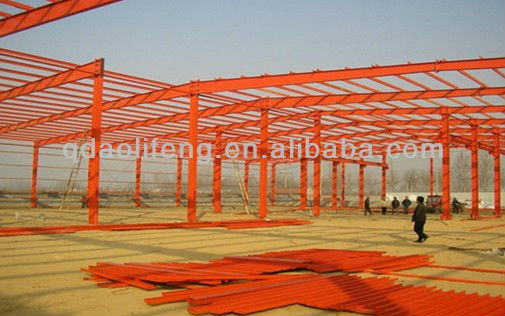
Steel Structure Workshop:
The load bearing parts for steel structure workshop are mainly steel structures, including steel columns, steel beams, steel structural basements, bracing systems for wall and roof. Steel workshops are divided into Light Steel Workshops and Heavy Steel Workshops. The Main Structure are usually made of Q345 Steel while the Purlins and Bracing System are made of Q235 Steel. They are the most common steel materials used for steel structure in China.
Advantages of Steel Structure Workshop:
1).Large span for great strength with light deadweight;
2).Short finishing time and low cost;
3).Fire proof and rust proof;
4).Convenient to assemble or disassemble.
Reference Price of Steel Structure Workshop:
Reference Prcie | |||||
Span | Distance of Column | Height of Eave | Crane | Wall & Roof | Reference Price |
24m | 6m | 6m | No | Single Colour sheet | 35~40$USD/m² |
Single colour sheet with glass wool | 40~52$USD/m² | ||||
EPS Sandwich panel | 43~58$USD/m² |
Steel Structure Workshop Structural drawing:
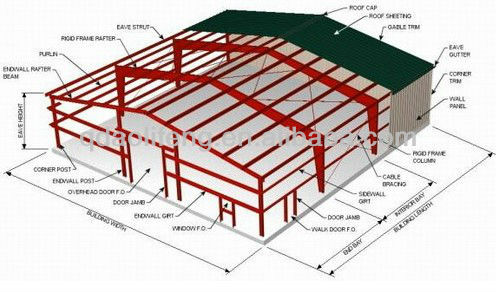
Steel Structure Workshop Technical Parameter :
1. Main Structure: Steel Welded H Section
2. Purlin: C Section Steel or Z Section Steel
3. Roof Cladding: Sandwich Panel or Corrugated Steel Sheet with Fiber Glass Wool Coil
4. Wall Cladding: Sandwich Panel or Corrugated Steel Sheet
5. Tie Rod: Circular Steel Tube
6. Brace: Round Bar
7. Column & Transverse Brace: Angle Steel or H Section Steel or Steel Pipe
8. Knee Brace: Angle Steel
9. Wrapping Cover:Color Steel Sheet
10. Wall and Roof insulation: Single colour sheet, Colour sheet with Glass-wool, EPS Sandwich panel
11. Roof Gutter: Color Steel Sheet
12. Rainspout: PVC Pipe
13. Door: Sliding Door, use 50mm EPS Sandwich panel
14. Windows: PVC/Plastic Steel/Aluminum Alloy Window
15. Connecting: High Strength Bolts
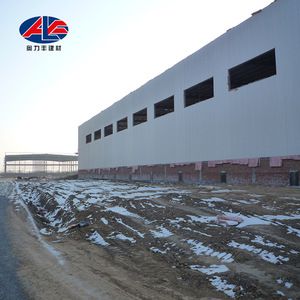
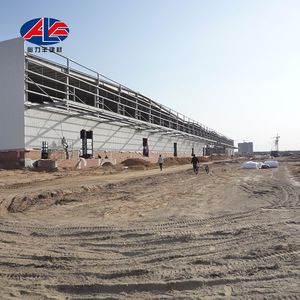
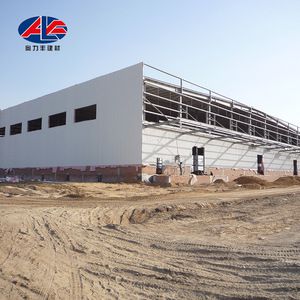
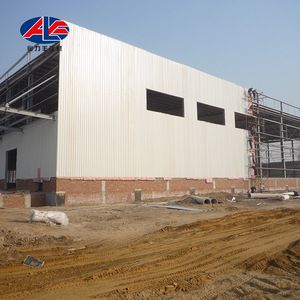
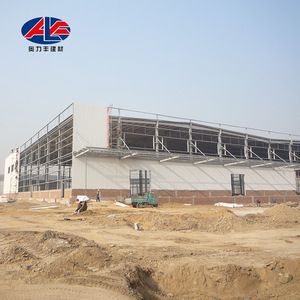
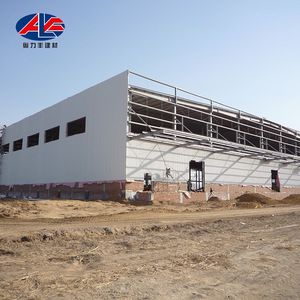
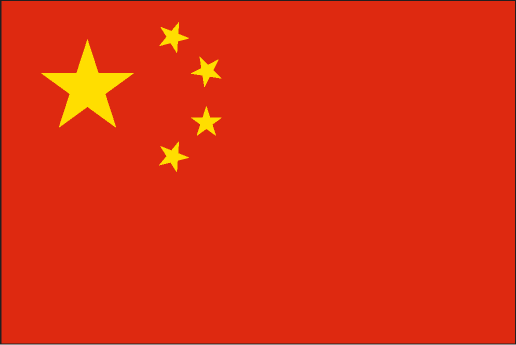 China
China