professional manufacture sandwich panel prefabricated warehouse/steel structure warehouse/warehouse light steel structure

 Steel structure Characteristics:
Steel structure Characteristics:
Easy Installation
The steel frames are accurately engineered to fit simultaneously, with one end skidding into the other. No exceptional fasteners are required, and fewer employees are required to entire the process. No cutting, retaining, and hammering simultaneously long, hefty and bulky planks.
Cost effective
Since the steel is accurately slashed while manufacturing, there is no on location waste (no require to yield for somewhat longer timber to confirm they are long sufficient which you then slash down to size). Since fewer employees are required, that is less salaries to yield if you are having the construction gathered by somebody else.
Environmentally Friendly
Recyclable is an environmental benefit of steel buildings using in construction. Steel is the most recycled material in the world. Most manufacturers use recycled steel in all of their steel building materials.
Energy Savings
Energy efficiency is one element that points to an environmentally friendly building. Steel buildings fit this description in many different ways. Window placement, Tinted Windows, Insulated wall and roof, Vapor Retarders between the foundation and concrete slab.
Safe and resistant
Steel frame buildings are conspicuously more blaze resistant than a wood framed constructions, steel is furthermore unaffected by termites, bugs or rodents as well as mold or fungi. It does not have to be treated with chemicals like timber does, and a steel frame building is well grounded and less probable to be hit or impaired by lightning.
Improved construction quality
A steel frame building does not age and worsen like wooden structures manage over time, so as a homeowner you don’t have to concern about any feeble spots. Steel is corrosion resistant, it is dimensionally steady and it furthermore continues directly, no anxieties about distorting with climate changes.
Durability:
Steel has one of the largest powers to heaviness ratios of any building material, so is large for a garage kit. Steel will not ever buckle, divide, distort, rotate, chink, rot or splinter. All this power, yet it is furthermore weighs less than timber, producing it simpler to handle, proceed round and construct with particularly when lifting partitions and roofs.
If you really interested in our steel structure, and would like we do the design for you, please give me the following information(if any) our team will help design for you
1.Location (where will be built)?
Re: _________(country, area)Load information 1.roof live load____KN/m2 2.Floor load(mezzanine) ____KN/m2 3.Wind speed(max)____m/s4. Snow load____KN/m2 5. Design service life:______years
2. Building type:
A. No preference-please advise B. Straight wall style (gable)
C. Straight wall style(single slope) D. Arch style(Quonset) E:other_______
3.Intended use of building:
A. warehouse/storage B. Factory/Assembly C. Agriculture D. Retail Store
E. Repair/Mechanic Shop F. Office space G. Aviation H. Pole/Horse barn I. Other_____
4.What’s your plan of the building (arrangement etc.)?Re:____
5. Size of building: length*width*height?
Re: ___mm*___mm*___mm
6.Require ceiling or not? Interior ceiling height?Re:_______
7.Mezzanie or not? Any usage?Re:__________
8.What’s requirement on mezzanine(including size, height, load bearing capacity etc.)Re:________
9.Number of doors?Walk doors:______(people access) size:______Overhead doors:_______(vehicle access) size:____
10.What’s kind of door preferred? Sliding door or roller shutter door, or others Re:________
11.Glass in doors:_______(Yes or No)
12.Other requirements on doors:_______
13.Type of windows:________Numbers of windows:_______Size of windows:_______
14.Wind load(max, wind speed)?
Re:___kn/m²,___km/h,___m/s
15.Snow load(max. snow height)?
Re:___kn /m²,___mm
16.Anti-earthquake?
Re: ___level
17.Brickwall needed or not? (If yes, 1.2m or 1.5m high or other)Re:____
18.Need insulation for wall and roof?
Re: If yes, with_____insulation of thickness___mm(or not sure-please advise)
19:Need gutters and downspouts?(Yes or No or Not sure)Re:____
20.Need sound proof?(Yes of No)Re:__
21.Load bearing Roof or not?
Re: If yes, please show the details.
22.Crane needed or not?
Re:(If yes, ___units, max. lifting weight ___tons; max. lifting height ___m)
23.Additional Accessories or Special________
24.What is estimated for the project(Steel building only)?________
25.Require installation of the project or not?________
26.If need CNF or CIF price, what is destination port?_______
professional manufacture sandwich panel prefabricated warehouse/steel structure warehouse/warehouse light steel structure
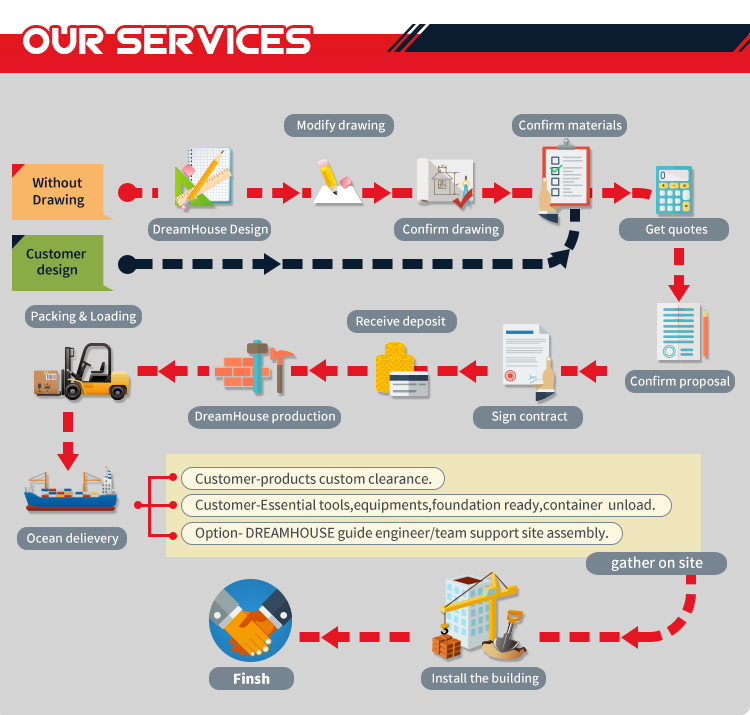
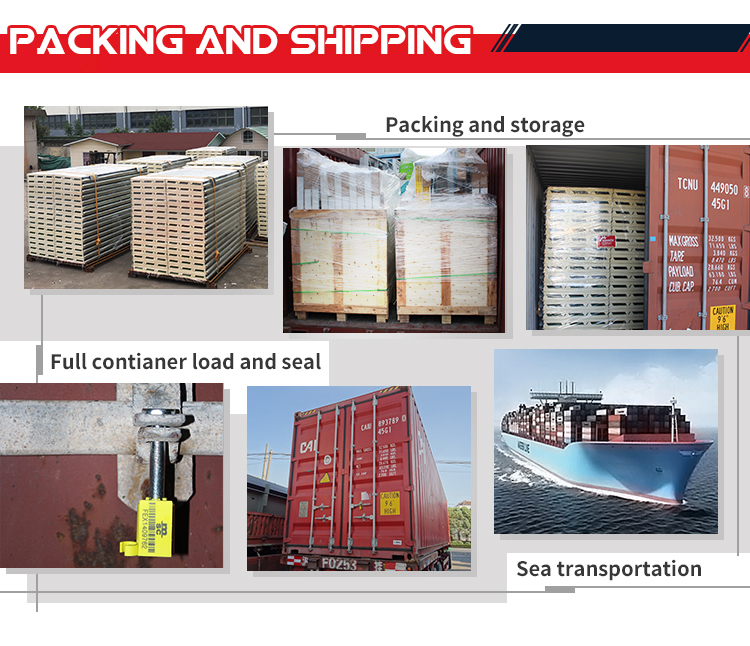
We are professional manufacturer and supplier of steel sheet, insulation sandwich panels,prefab house/home, container house/home,steel structure workshop/warehouse , light steel villa, caravans, house on wheel,traliers etc for more than 15 years.
Welcome to our factory for product quality check ! We will be honored to build the Dream House for you !
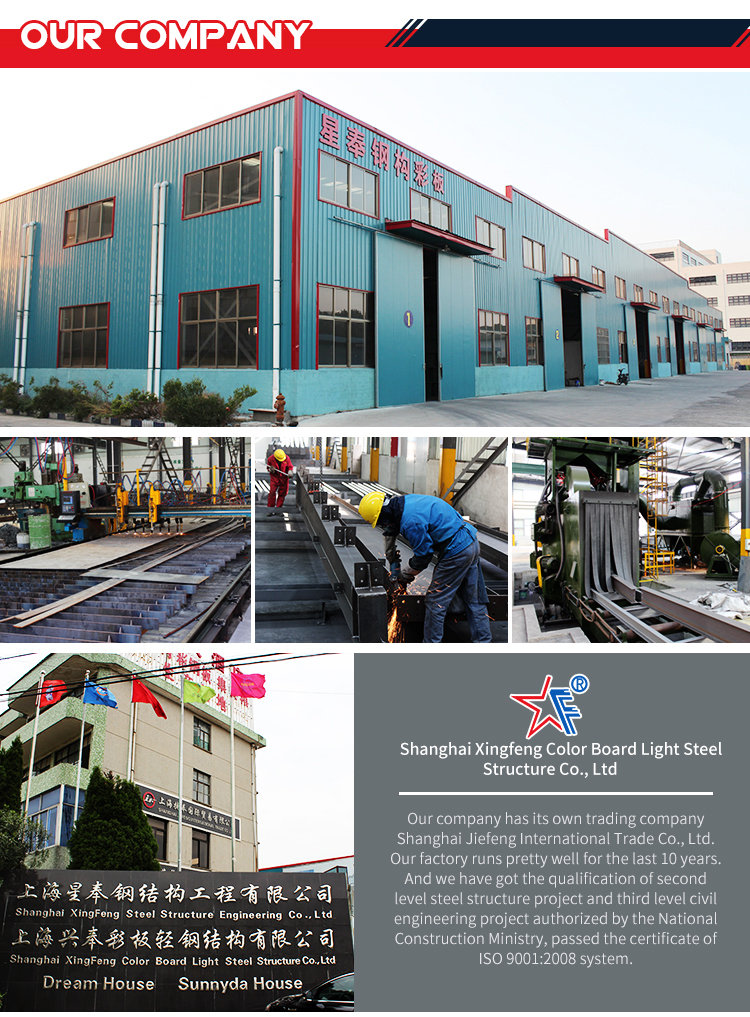
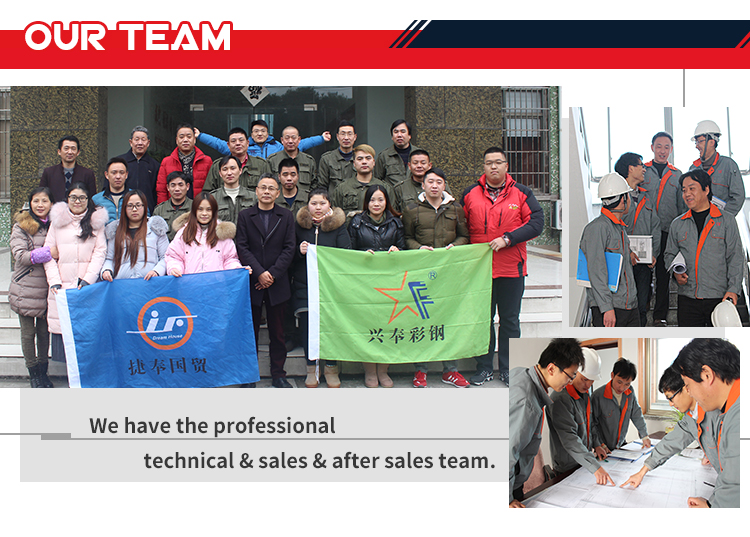
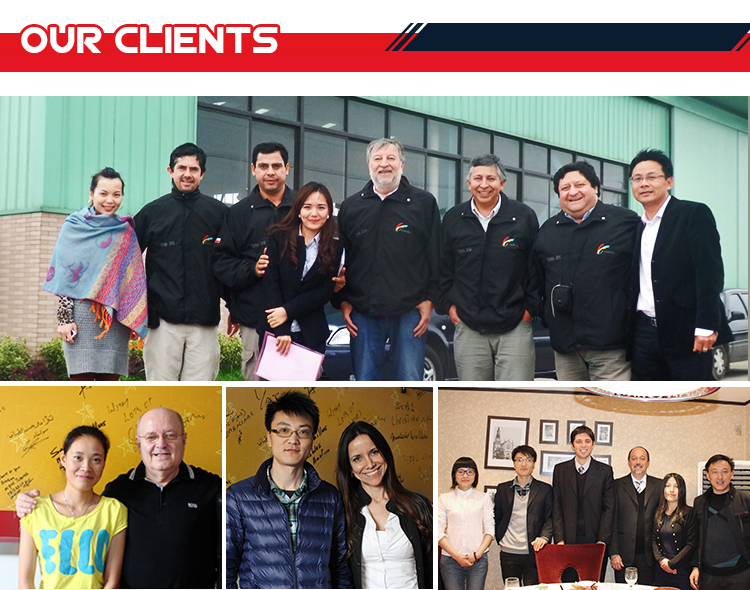
We are professional manufacturer and supplier of steel sheet, insulation sandwich panels,prefab house/home, container house/home,steel structure workshop/warehouse , light steel villa, caravans, house on wheel,traliers etc for more than 15 years.
If you have any idea to build a house/home,no matter at any stage, or any other requirements on design, production, construction, maintenance of prefabricated buildings please just let me know, that's we can help with our knowlage, solutions and sources.
7/24 Mobile & whatsapp & wechat & QQ NO.1: +86-15216666154
7/27 Mobile & whatsapp & wechat & QQ NO.2: +86-18019729789
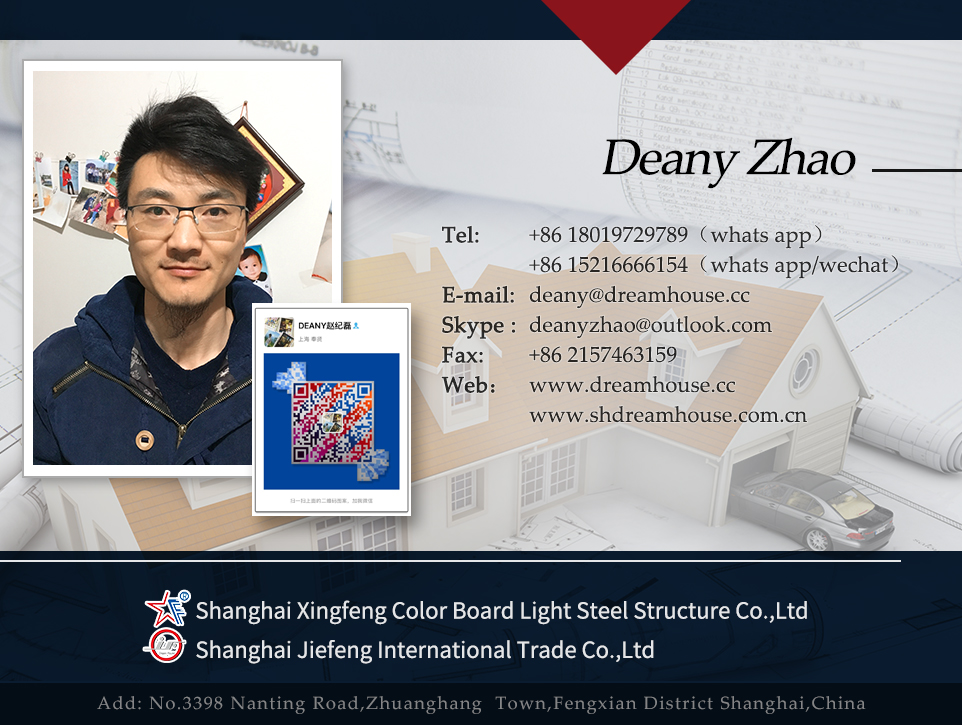
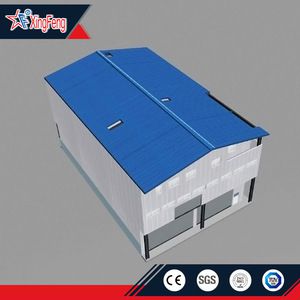
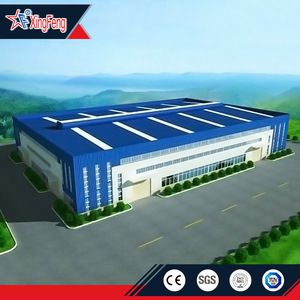
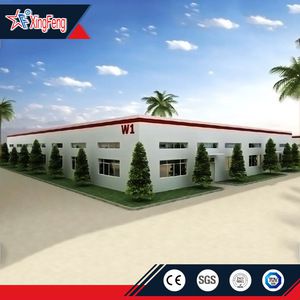
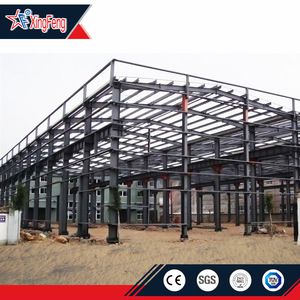
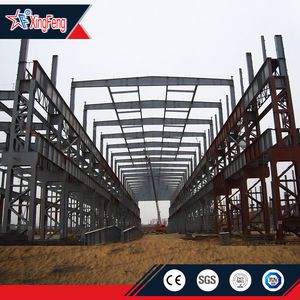
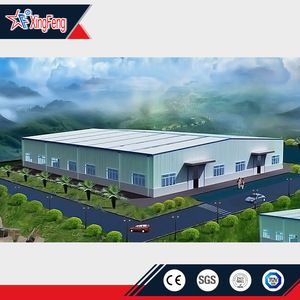
 China
China